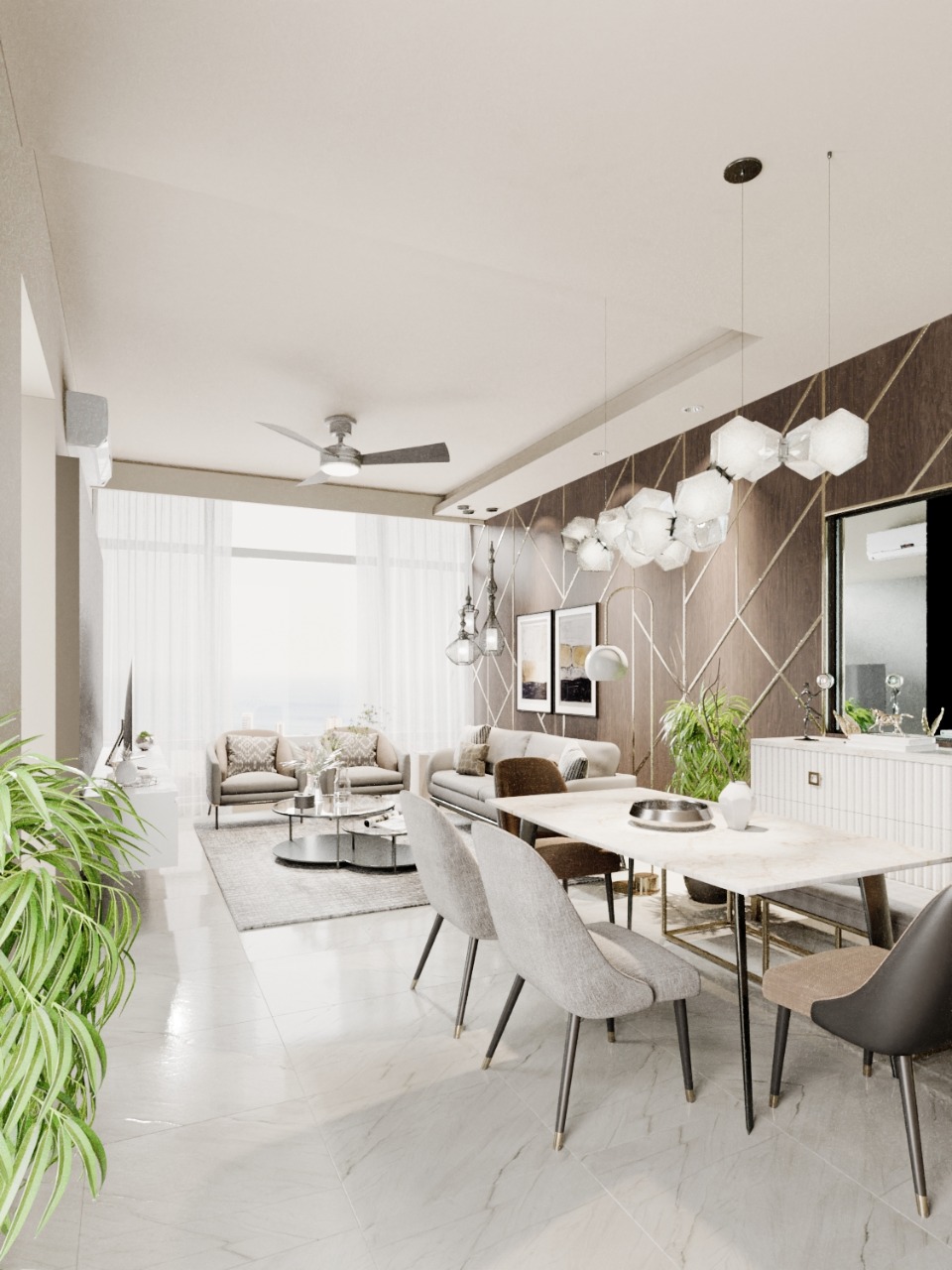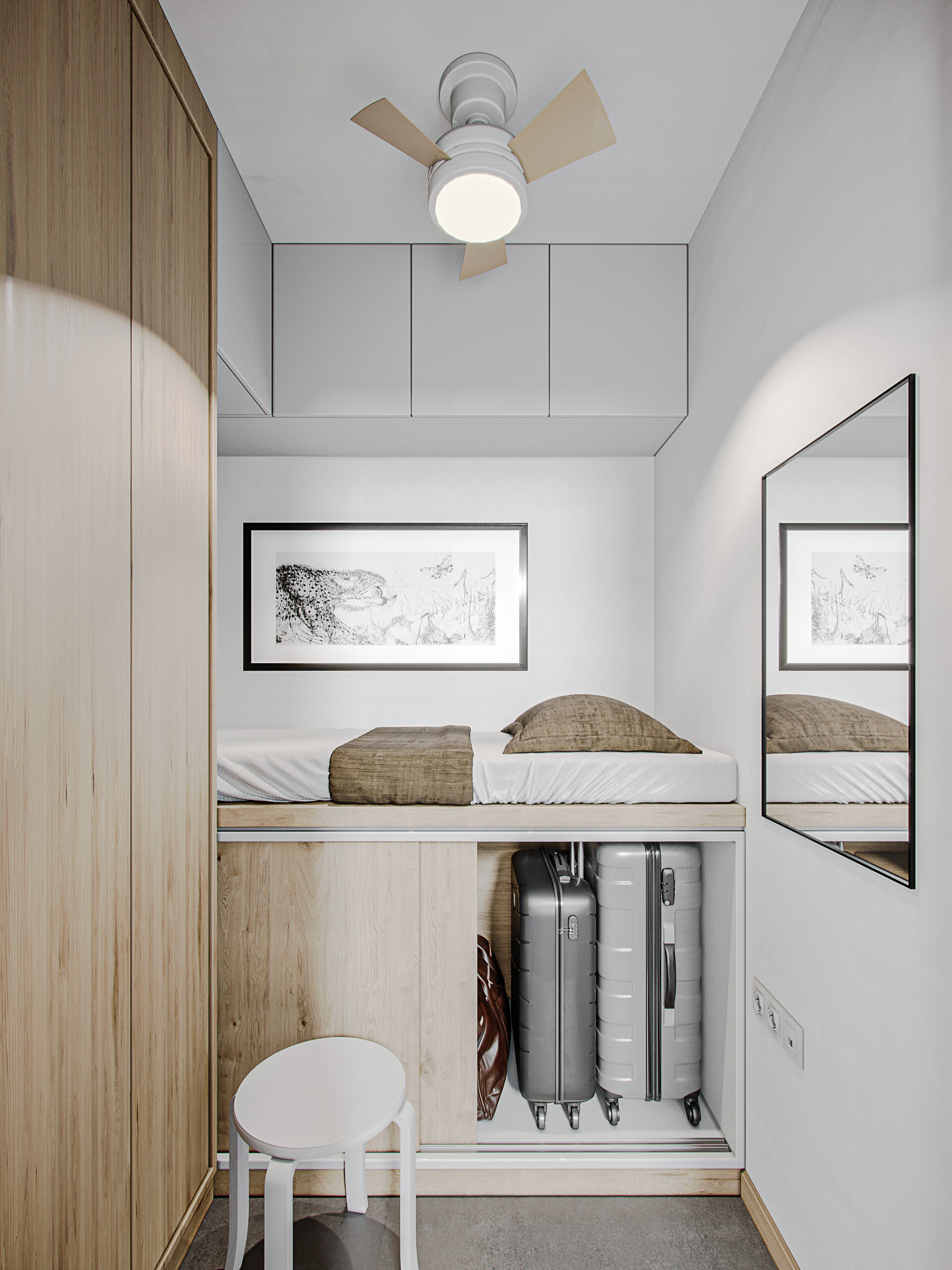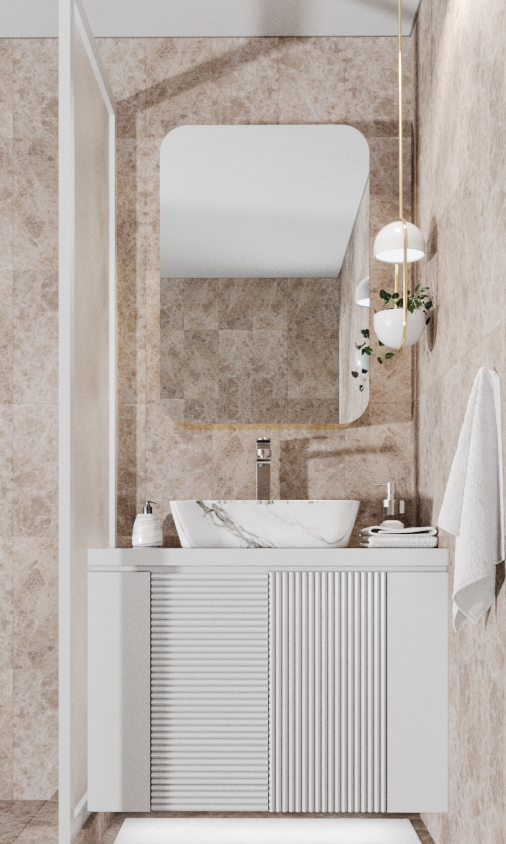The Lakeshore
Modern Simple
The Lakeshore Project scope was to design Living space, Daughter’s Bedroom, Prayer area, Master Bath and Guest Bath including Helper’s space. Living room has 3D effect Wall paper, entire pallette is kept neutral with shades of beige around the house. Corridor is designed with beautiful spotlights and paintings. We used all the existing paintings and frames to save cost. To manage the project in given budget was quite challenging.
Prayer has Indian design with Swastik cut doors, European wallpapers in daughters room are main feature. Helper room is designed in smart way where bed is created above at 1mtr level to meet client’s requirement for the storage below.
SERVICES:
- 3D Renderings
- Interior Design
CREATIVE DIRECTOR:
SUCHI GUPTA





