HiVAR Studio Featured in Expat Living November 2023 Issue
We are beyond grateful to receive such a heartwarming testimonial from our wonderful clients and get featured in…
Welcome to the world of HiVAR where we not only create a connection with the viewer but we also inspire to visualise.
HiVAR is a creative studio that produces photorealistic architectural visualizations and provide homestyling services for your dream home. We provide our clients with top-notch photorealistic 3D rendering services that include animations, still images, walkthroughs and virtual reality tours. We bring designs to life with the latest technologies.
HiVAR : H – Harmony, I – Incredible, V – Versatility, A – Artistic and R – Remarkable. In the Archi world – H stands for Home Styling, Hospitality, Housings, Hotels, I for Interiors and VAR stands for Virtual Augmented Reality.
Our high-quality multifaceted visual renderings are produced with a combination of sophisticated technology & art to bring your architectural designs closer to reality.
A 3d rendered architectural walkthrough is a video created to showcase both the spaces and the essence of the project. It includes fully computer-generated scenes along with composites of drone footage and rendered animations.
A 360° virtual tour designed to allow an immersive experience of a completely rendered space. Experience it with your computer, your phone, or a VR headset.
Augmented reality in Architectural projects involves placing a 3D model of a proposed design onto an existing space using mobile devices and 3D models.
VR technology has so much potential for architects and designers. From initial design mock-ups, to project collaboration, through to the finishing touches that make a building design go from good to great, virtual reality possesses the capability to really sell an idea better than any other medium.
Floor plans, Site plans and elevations/sections presentation. Benefits of having your presentations with multiple layer support and files can be saved in PSD and JPEG format. Using Photoshop an architect can do the work smarter and faster. You can create a render plan of landscapes and make your project very good-looking.
Our Clients and Partners for Architectural Renderings, Still Image, Animations, 360 Tours and Home Styling services.



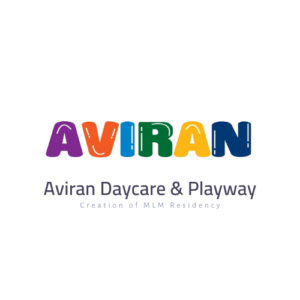
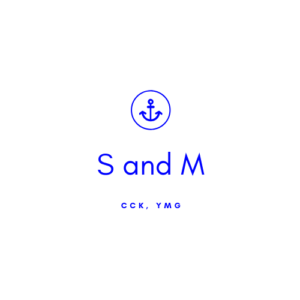
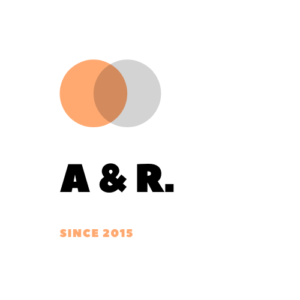
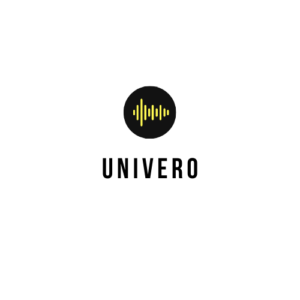
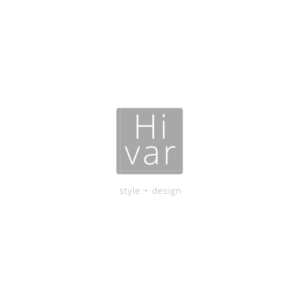

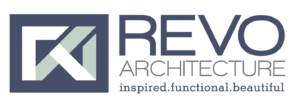
We are constantly sharing useful information and the latest news about the architectural design industry including providing information on tender projects to help architects find more opportunities
We are beyond grateful to receive such a heartwarming testimonial from our wonderful clients and get featured in…
Modern Meets Traditional: HiVAR Studio’s The Penthouse Project Featured in Expat Living SG! We’re absolutely thrilled to share…
In celebration of our 3rd anniversary, HiVAR Studio is proud to announce that we have recently been awarded…
Thrilled to announce that we have just been awarded by Vision Media Group as one of the Top…