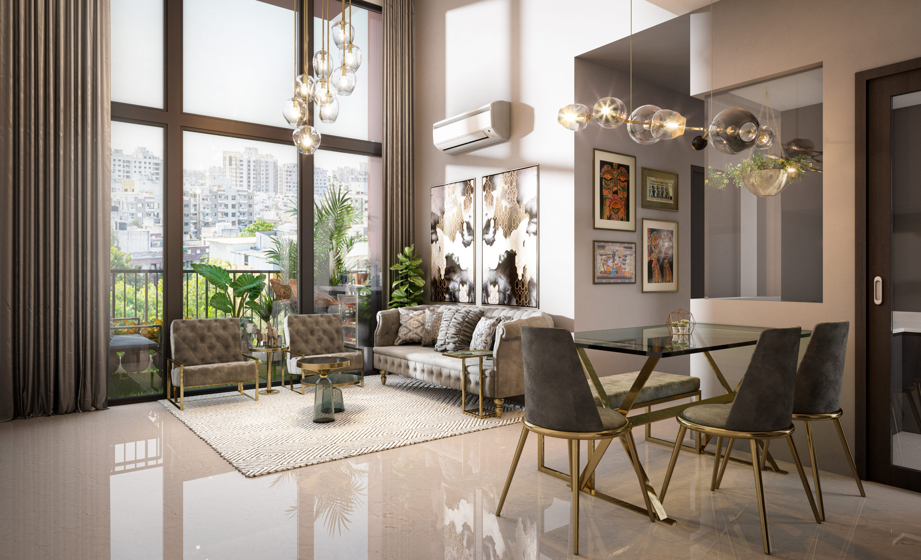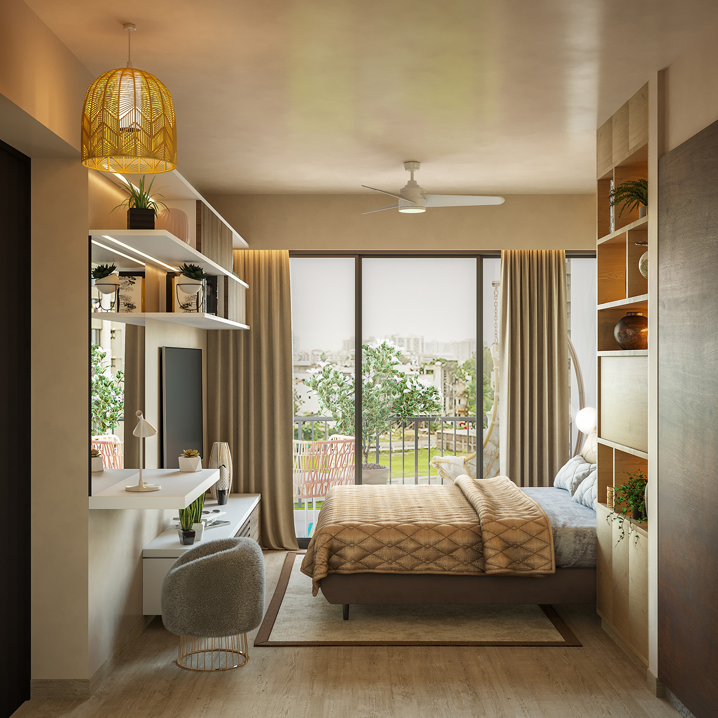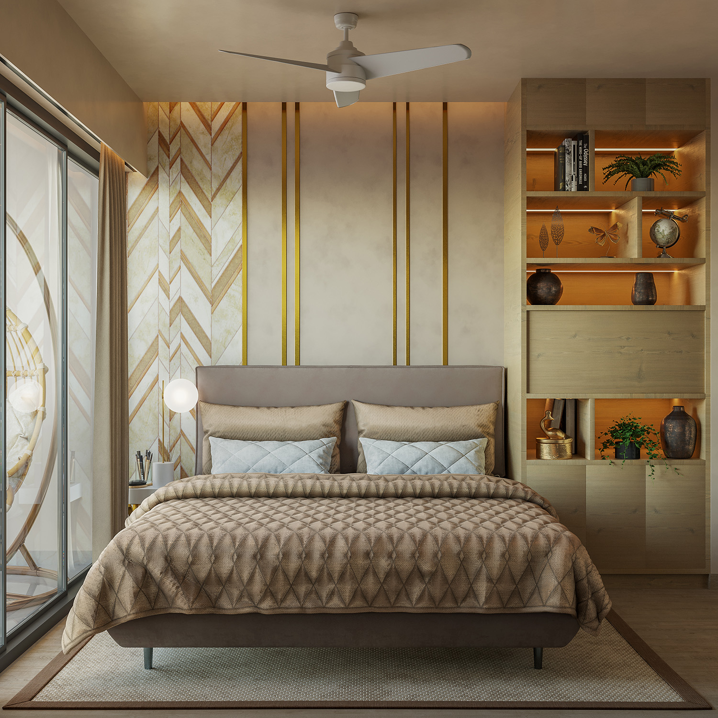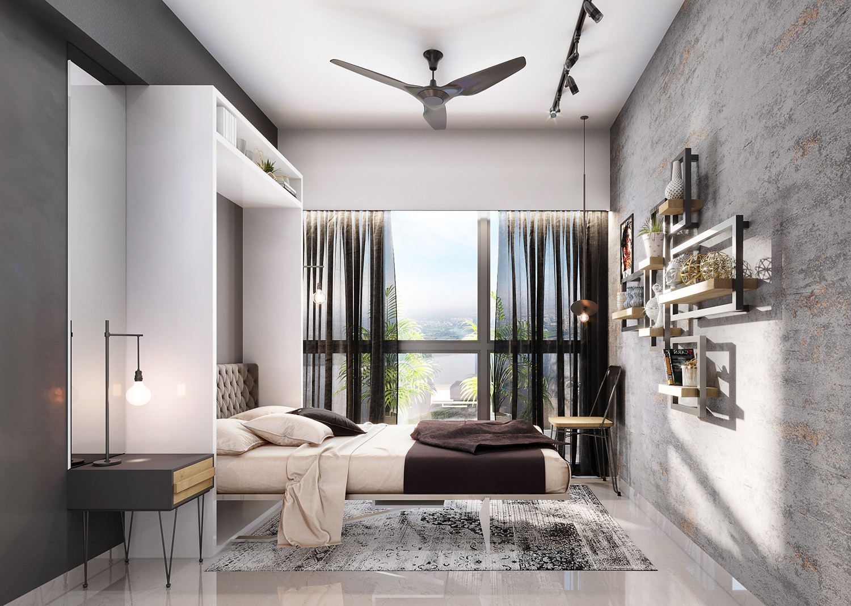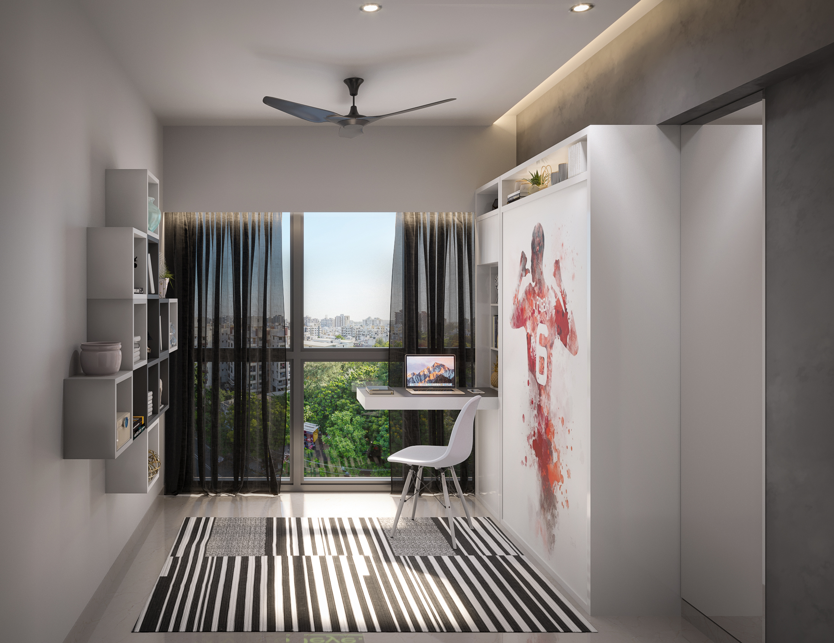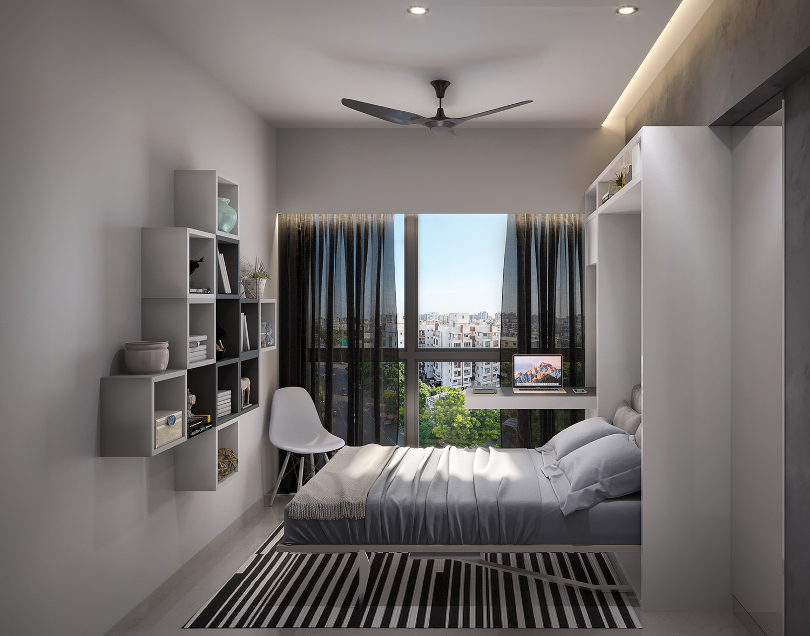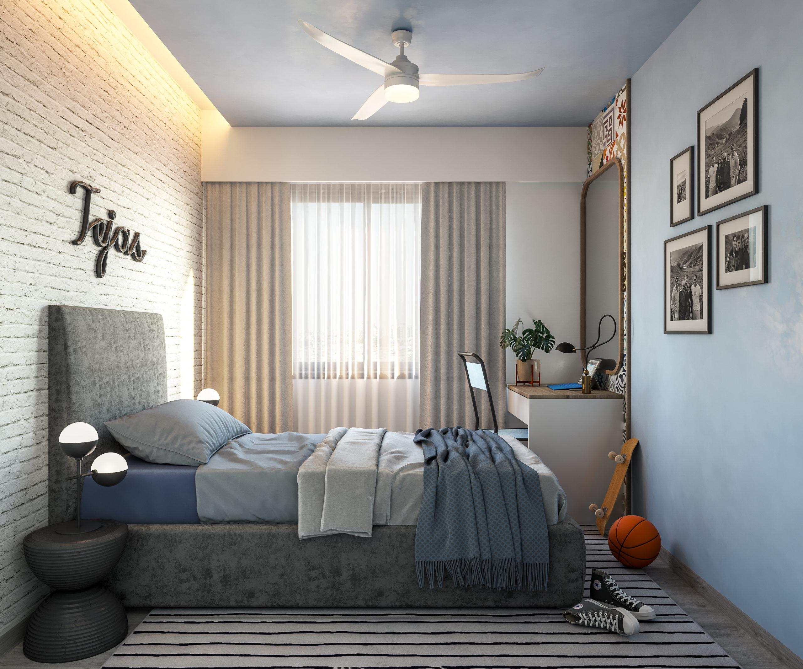The INZ Penthouse (Singapore)
THE INZ RESIDENCE
A beautiful penthouse with spacious double height living room and four bedrooms with two balconies. This house is very special to HiVAR as it’s our 1st project for Home Styling. This project’s main challenge was main double height feature wall in the living room.
Our client had a special request for more storage in living room and master bedroom, our team at HiVAR tried best to accommodate that request which can be seen in pics. Bedroom design was challenge due to space, so we proposed Hidden wall beds, smart foldable study tables.
Other photos from the photoshoot we did for our very first project at HIVAR STUDIO.
THE DESIGN
LIVING
For the living space, we integrated touches of gold from the elegant chandelier to the eye-catching artwork, down to the coffee table from and throw pillows. The sofa is undoubtedly modern and Parisian, and there is the floor-to-ceiling drapery that adds drama to the ambience of the space.
DINING
The dining space is nothing short of elegance as well. We curated the best dining table (glass tabletop dining table with solid brass sleek legs) and chair combination to best suit the luxurious theme with gold accents, with modern pendant lighting to set the mood.
LIBRARY
From Day 1, they wanted a tall library which can be accessed with a rolling ladder, designed with wood and white accents which can also house the TV console. It’s quite an uncommon request but we are always up for challenges.
SERVICES:
- 3D Modeling and Rendering
- Interior Design
CREATIVE DIRECTOR:
SUCHI GUPTA

