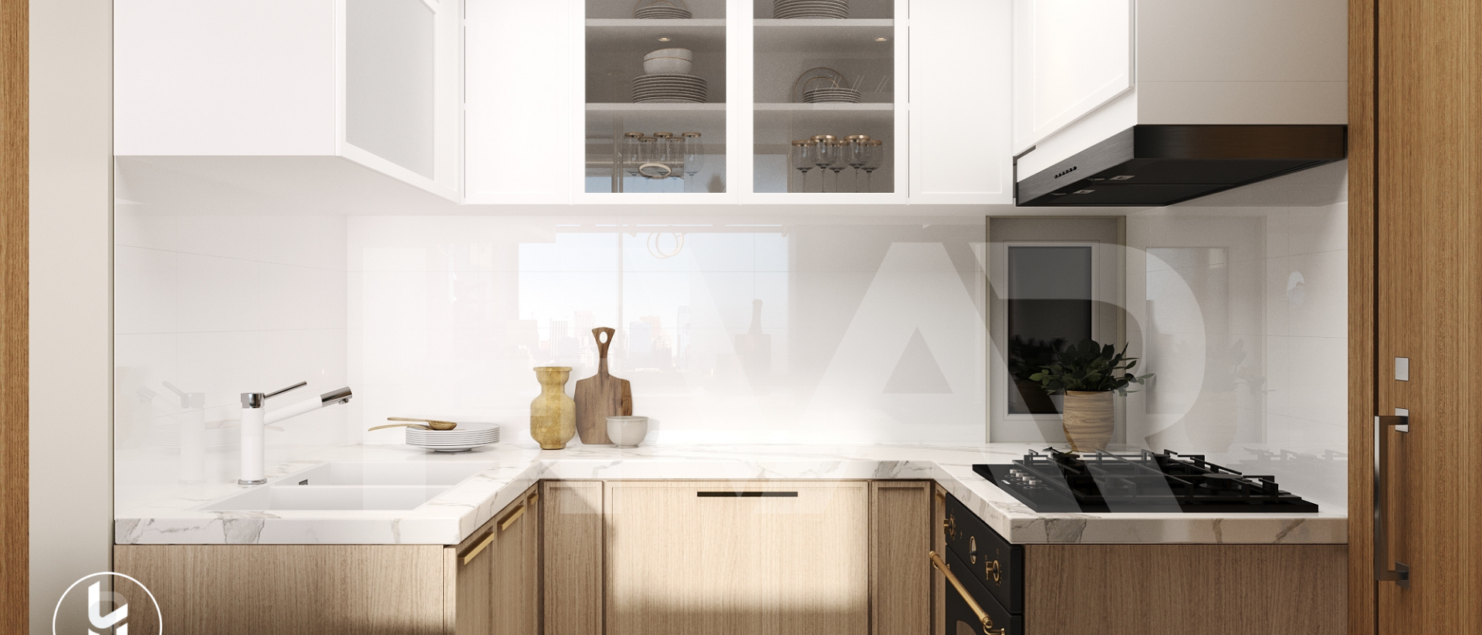5 Tips for Designing a Small Kitchen
Many people feel that a well-designed kitchen is one of the most important rooms in the house. It is the heart of the home, where family and friends come to gather, cook, and relax. A well-thought-out layout for a small kitchen can be just as important as a large one.
When designing a small kitchen, it is important to keep in mind the functional needs of the space. This means that the layout should be efficient and organized. In addition, small kitchens often lack cabinet and counter space, so care must be taken to maximize available space.
Here are some tips for designing a small kitchen:

1. Choose an efficient layout. In a small kitchen, every inch counts. Planning your layout accordingly will save you time and energy in the long run. Make sure all appliances are within reach and that countertop and cabinet space is maximized. Many small kitchens have limited counter and cabinet space, so it is important to choose an effective layout that uses these spaces efficiently. Try to divide the kitchen into multiple areas with clear boundaries, like a peninsula or island. This will make it easier to find what you’re looking for and help to reduce clutter.

2. Use wall space wisely. Make use of vertical spaces by installing cabinets above the stove or in the corner next to the window. This will add storage and visual depth to the room.

3. Use light and colour sparingly. A small kitchen can be brightened up with natural light from windows or skylights, or by using brightly-coloured accessories like pots and pans or napkins. But don’t overdo it – use just enough colour to create a cheerful atmosphere without being overwhelming.

4. Keep appliances compact by choosing low-profile appliances such as mini-fridges or microwaves.

5. Use storage wisely. In a small kitchen, storage is key. One of the main challenges when designing a small kitchen is finding storage solutions that work well within the constraints of the space. You’ll want to find places to store utensils, dishes and food. Consider shelving or cabinets with pullout drawers for organizing your space easily.
Another key element to consider when designing a small kitchen is lighting. Adding fixtures that cast light downward can help declutter the area and make it more comfortable to work in.
In conclusion, following these tips when designing your small kitchen will help make the most of the space you have and create a functional and beautiful space that you will enjoy using every day. So don’t wait, start planning your perfect small kitchen today. Or if you have the means to hire one, don’t be afraid to consult with an experienced interior designer to design your small kitchen today.

